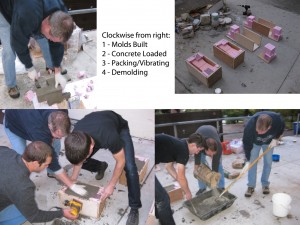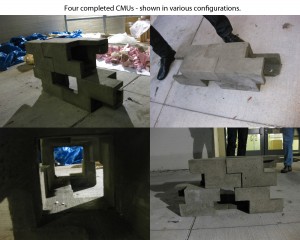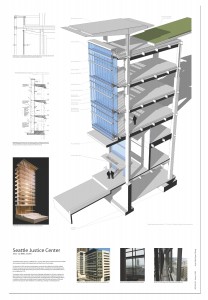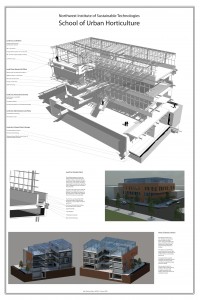This lecture class was taken in fall 2009. It focused on those materials used in the construction of buildings, and the manner in which they were assembled. Three projects were assigned; two as group projects and one as an individual project. All are shown below.
Assignment 1
A team assignment (with Justin Farmer, Ryan Hansel-Drake and myself) to design and cast a small series of custom/alternative concrete masonry units (CMU).Our design utilized rigid insulation cut to the form negative with a plywood outer form.
The resulting design provided a unit which had multiple configurations of assembly, and permit the passage of air, light and/or water if appropriate in use – while at the same time be lighter than, but just as strong in compression as a standard CMU.In this project, we worked jointly on the design, development and casting of four CMU units, providing an alternative to the standard 8″ x 16″ block.
Assignment 2
A team assignment (with Beau MacGregor, Walen Zhang and myself), to create a 24″ x 36″ poster displaying the tectonic elements of a studied structure.
The building we chose to study was the Seattle Justice Center by NBBJ (2002).This particular was chosen because of the double curtain wall on the west face of the building, roof-top rain harvesting system and other sustainable elements found in the project.
In this assignment I was responsible for primary model creation developed from construction drawings and executed in SketchUp. The construction drawings, sectional sketch, photographs and advice were provided by NBBJ.
Assignment 3
An individual assignment, calling for the creation of a 24″ x 36″ poster showing the assemblies and structure of our ARCH500 studio project.
My ARCH500 studio project was the NIST School of Urban Agriculture, a 60,000 sq ft, four story university structure which housed classrooms, offices, street level retail, a public auditorium, and service facilities including a loading dock and storage facilities. This project may be seen in more detail on the ARCH500 page, found here.
The poster features a sectional perspective the structural elements of the building including the columns, girders and floor beams – and the buildings foundation. Also included are a perspective rendering of the building from the northwest, looking southeast, and a split axnometric rendering, showing the atrium, classrooms, retail and auditorium.
The drawings were originally created and rendered in Revit Architecture, and exported to SketchUp and Adobe Illustrator for the sectional perspective and detail drawing.




