ARCH500 – Architectural Design Studio I – led by David Strauss.
Summary
Taken in the fall of 2009, the Architectural Design Studio I was the first graduate level studio where three year and two year M.Arch students were combined in study. The studio focused on the elemental foundation of architectural design, with emphasis on development of professional skills in design synthesis; specifically the design of institutional buildings in response to a context that is significant for historical and urban characteristics. Analysis includes programming, typology, site and place, and influence of regulatory measures on building form.
Program
The program of this project was set in the development of a new college, the Northwest Institute for Sustainable Technology (NIST). The college was envisioned as an urban campus, built within the Capitol Hill District of Seattle. Early group projects delved into issues of planning and campus arrangement, and concluded with the creation of a campus site plan. Each member of the group was then assigned a particular college which would have a building designed specifically for its particular discipline.
In my circumstance, the college I was to design was the NIST College of Urban Horticulture. The project consisted of a 60,000 sq ft, four story university structure which would house classrooms, offices, street level retail, a public auditorium, and service facilities including a loading dock and storage facilities. Included in the program was the requirement that each college must devote a substantial portion of the design to its intended research program. Accordingly, my structure included spaces for horticulture research (labs and multiple roof-top greenhouses) and demonstration gardens at street level. Each college was also mandated to integrate itself within the community in which it which it was built
Campus & Concept
- A1. Final Site Plan: Campus plan is shown at right. The College of Urban Horticulture is shown in green, facing northward. The campus plan was a group project, worked among twelve people. This diagram shows the final configuration of the campus and its plan to integrate itself into the surrounding neighborhood.
- A2. Design Influences Poster: My design was based in the concept of a forest canopy and the resulting dappled light. I drew upon the notion of a cantilever to create an exterior protective area, and an internal atrium like that of a human rib cage to open the interior.
|
* |
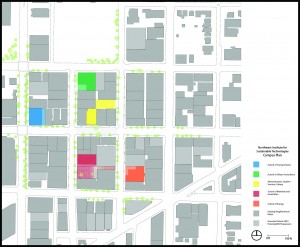 A1. Final Site Plan: The NIST campus in its final configuration. College of Urban Horticulture is shown in green, accross the street from a park. 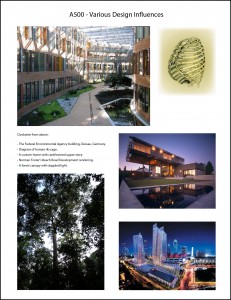 A2. Design Influences Poster: Various influences on the design development of the A500 project. |
Primary Layout
- B1. Primary Program Separation: The initial program split occurred around an atrium which ran from the street level to the roof. Creating two sliding bars of program, this arrangement created a public engagement bar to the north, and a service to the south. All classrooms, labs, retail, etc were to the north; all faculty offices, and support facilities were located in the south bar.
- B2. Vertical Separation of Use: The program of the building was also split on the vertical – with more public spaces located in the lower floors, and the spaces becoming more private/secured as one ascends toward the roof.
- B3. Floor Plan – Level One: The street level floor plan reveals both the bars of public engagement (retail and administration) and the support services (auditorium and loading dock facilities). The floor plan also shows the entry at this level from the NE access point (off East Pine Street) and from the W access point (from 10th Avenue). Access at this level in this manner is intended to create a cross traffic – or “cut through” traffic, further engaging the pedestrian.
|
* |
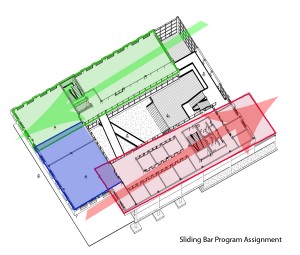 B1. Primary Program Separation: Diagram shows primary separation of uses by atrium, combined with a NE/SW pass-through for pedestrian circulation. 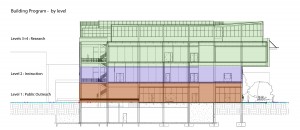 B2. Vertical Separation of Use: Shows the vertical separation of use from semi-public (red) to more private (green). 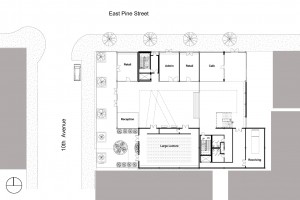 B3. Floor Plan - Level One: Shows Level One of NIST building and entrances at west side and northeast corner. |
Exterior Perspectives
- C1. View from NW: The exterior elevations of the NIST College of Urban Horticulture reveal a layering of transparency, starting at the street level and working up toward the roof.
- C1. View from NW: Retail units on the street level are clad in storefront curtain wall; the second story in inset window framing; the third level in punched windows; and finally the greenhouse at the top level of the building.
- C2. View from 10th Ave: At the west side of the building the forth level cantilevers out, providing shelter for pedestrians and small demonstration gardens.
|
* |
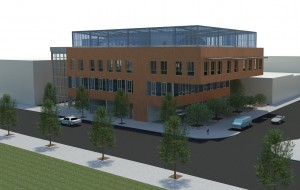 C1. View from NW: Perspective view from Cal Anderson Park, looking to the southeast. 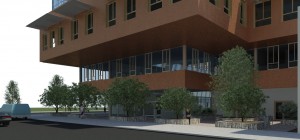 C2. View from 10th Ave: Perspective of west entrance; shows cantilever and demonstration garden.
|
Elevations
- D1. North Elevation: The north elevation shows the wrapping of transparency from the retail level around the northeast entrance, and up to the greenhouse on the fifth level.
- D2. West Elevation: The west elevation shows the demonstration gardens at street level, and the atrium roof lines where rooftop water collection is enabled.
|
* |
 D1. North Elevation: As viewed from East Pine Street, looking south.  D2. West Elevation: As seen from 10th Avenue, looking east. |
Interior Perspectives
- E1. Interior Perspective from 10th Avenue Entry: From 10th Avenue, pedestrians enter the atrium of the building, and are presented with the auditorium to the right, offices and retail on that level, and stairs leading to the mezzanine level which connects with the East Pine Street Entrance beyond.
- E2. Interior Perspective from E. Pine Street Entry: When entering the building through the East Pine Street entrance, the pedestrians pass in front of street level retail, and are presented with the main atrium and primary staircase. Bridges from the stairs to the north classroom bar may also be seen.
- E3. Perspective of Atrium: Once at the very top of the staircase, students have a view of the entire atrium, can see research labs, classrooms, and the student lounge on the second level at the west end of the building.
- E4. Sectional Perspective: A split sectional perspective reveals the interior atrium and the path taken by pedestrians. The left section shows the mezzanine stairs and primary staircase, while the right section shows the auditorium, atrium bridges, and the extensive glazed greenhouse and rainwater collection system.
|
* |
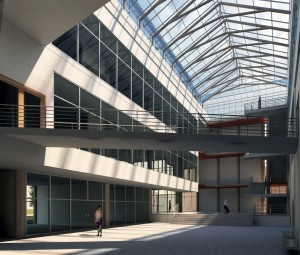 E1. Interior Perspective from 10th Avenue Entry: From west entrance, looking across the atrium, toward the east/northeast. 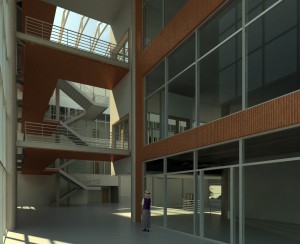 E2. Interior Perspective from E. Pine Street Entry: From north entrance, off East Pine Street. Looking south toward main staircase. 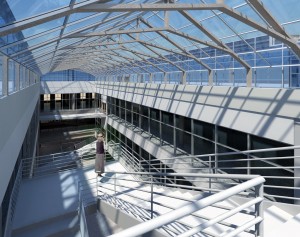 E3. Perspective of Atrium: From top of stair case in the atrium; looking toward the west. 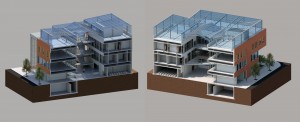 E4. Sectional Perspective: Displays the interior of the building including the atrium, auditorium, classrooms and offices. |













