ARCH305 – Intro to Design Studio III led jointly by Peter Cohan, Judith Swain and Wyn Bielaska
Summary
Taken Spring Quarter 2009, this studio presented projects to develop initial awareness, knowledge, and basic skills needed in synthesis of building form and integrative aspects of architectural design with emphasis on the dwelling place. To facilitate these goals, the primary design problem centered around Magnuson Park and the development of a natatorium/swim center combined with a local community center.
Program
The program called for the design of an Olympic-sized swim facility, sauna and thermal therapy center, associated utility and maintenance facilities, gallery or observer seating, locker rooms, juice bar, a community center gathering space, classroom spaces, and a reception and security control area. The site chosen was Warren G. Magnuson Park, a former World War Two era, Naval Air Station re-purposed to a public park and community spaces. The 350 acre park sits on the Lake Washington shoreline, contains nearly one mile of shoreline and is the focus of community efforts to provide spaces for community and athletic activities.
Concept
- A1. Concept Model: Having been a swimmer in college, I was familiar with the methodical “wap-wap-wap” of lap swimming – and the trance-like state of mind that one falls into after a period of time or a certain distance is reached. My concept model and attached diagram show this – as a long linear path, crossed rhythmically and providing space to retreat into one’s mind.
- A2 Lap Rhythm: My concept celebrated this methodical pattern and it’s connection with the natural/physical world by seeking a way to represent the methodical repetition found lap swimming, and thus prepare the swimmers for their work as they made their way through the building.
|
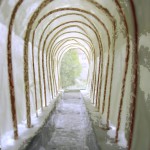 A1. Concept Model: Shows the connection with nature and a rhythmic pattern resulting in an isolation into one's self. 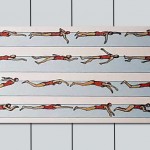 A2. Lap Rhythm: The rhythmic moves of swim stokes - both major and minor. |
Responding Design
- B0. Response: My design responded to the program by developing a facility which utilized one of the man-made hillsides as a natural way of providing two operational levels.
- B1. Site Plan: Situated on the south face of Kite Hill, the facility is predominantly oriented east-west, allowing it to maximize its solar orientation for use of daylight and as a means of connecting it to existing roadways and parking lots nearby (thus eliminating additional paved areas).
- B2. Building Layout: The building is set out on two levels – the upper rotating off the lower. The upper level is devoted to the “dry” spaces – entry and the community centers classrooms, common areas and a seating/viewing area, while the lower level is dedicated to the “naked” spaces (the locker rooms) and the “wet” spaces – the natatorium itself.
- B3, B4. Axonometric Diagrams: While the seating/viewing area is located within the rotation of the two main volumes, and provides the connection between the community center and swimming complex, the two areas functionally perform independently of one another – with the exception of access to the building – which is granted only by the main entrance at the east end.
|
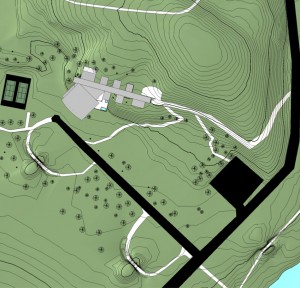 B1. Site Plan: Shows purposed facility (gray roof) located on hillside and existing roadways.  B2. Building Layout: Rendering of purposed facility; viewed from the south. 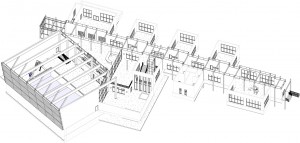 B3. Axonometric: Diagram of upper floor of facility. 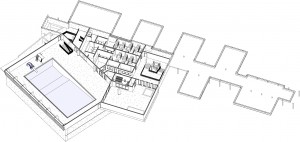 B4. Axonometric: Diagram of lower level of facility. |
Upper Level
- C1. Upper Entry: Upon entry to the building, one is first confronted by the reception or membership area, where access is granted.Moving down the spine of the building, classrooms radiate out on either side, and paced timber column and beam create a rhythm with clerestory windows on both side provide ample light.
- C2. Rotational Area: Upon reaching the rotational area, the community center common area is found on the north side of the spine, while the seating/viewing area is on the south side.
- C3. Seating Area: Between them is the juice bar and access to an outer deck.Looking out beyond the seating/viewing area, the swimming pool comes into view, as does the southern view of the park beyond. From this vantage point, some 150 viewers can watch races, and still maintain connection to the community center and any events occurring there.
- C4. Seating Area: At this point the visitor may proceed one of two ways down to the lower level where the pool and other facilities are. A smaller stair well is provided for visitors or those seeking immediate access to the pool. A ramp located at the west end of the building takes athletes down the naked area (locker rooms) and the pool beyond.
|
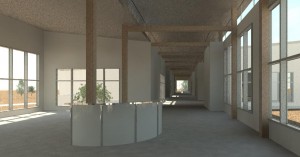 C1. Upper Entry: Perspective of main entrance, reception and central hallway beyond.  C2. Rotational Area: Perspective of rotational area at juice bar and seating/viewing area. 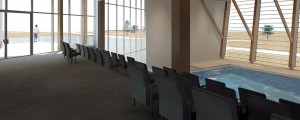 C3. Seating Area: Perspective of seating/viewing area - looking east. 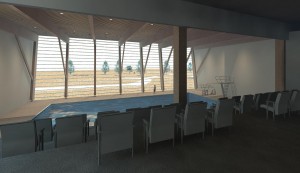 C4. Seating Area: Perspective of seating/viewing area - looking southwest into swimming area. |
Lower Level
- D1. Lower Level: The lower level of the facility contains the locker rooms, sauna, whirlpool and cold pool baths, and all associated maintenance areas.
- D2. Main Pool Deck: The pool area is bounded on the south side by floor to ceiling glazing with external louvers for summer shading.
- D2. Main Pool Deck: On the north side of the pool area are the entrances to the locker rooms, the seating/viewing area above them, and clerestory windows at the top of the volume.
|
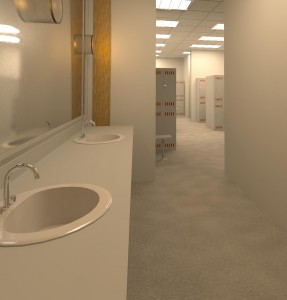 D1. Lower Level: Women's locker room on level one.
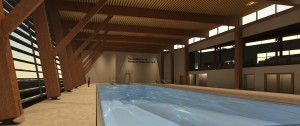 D2. Main Pool Deck: Looking westward, with seating/viewing area to the right. |
|
|












